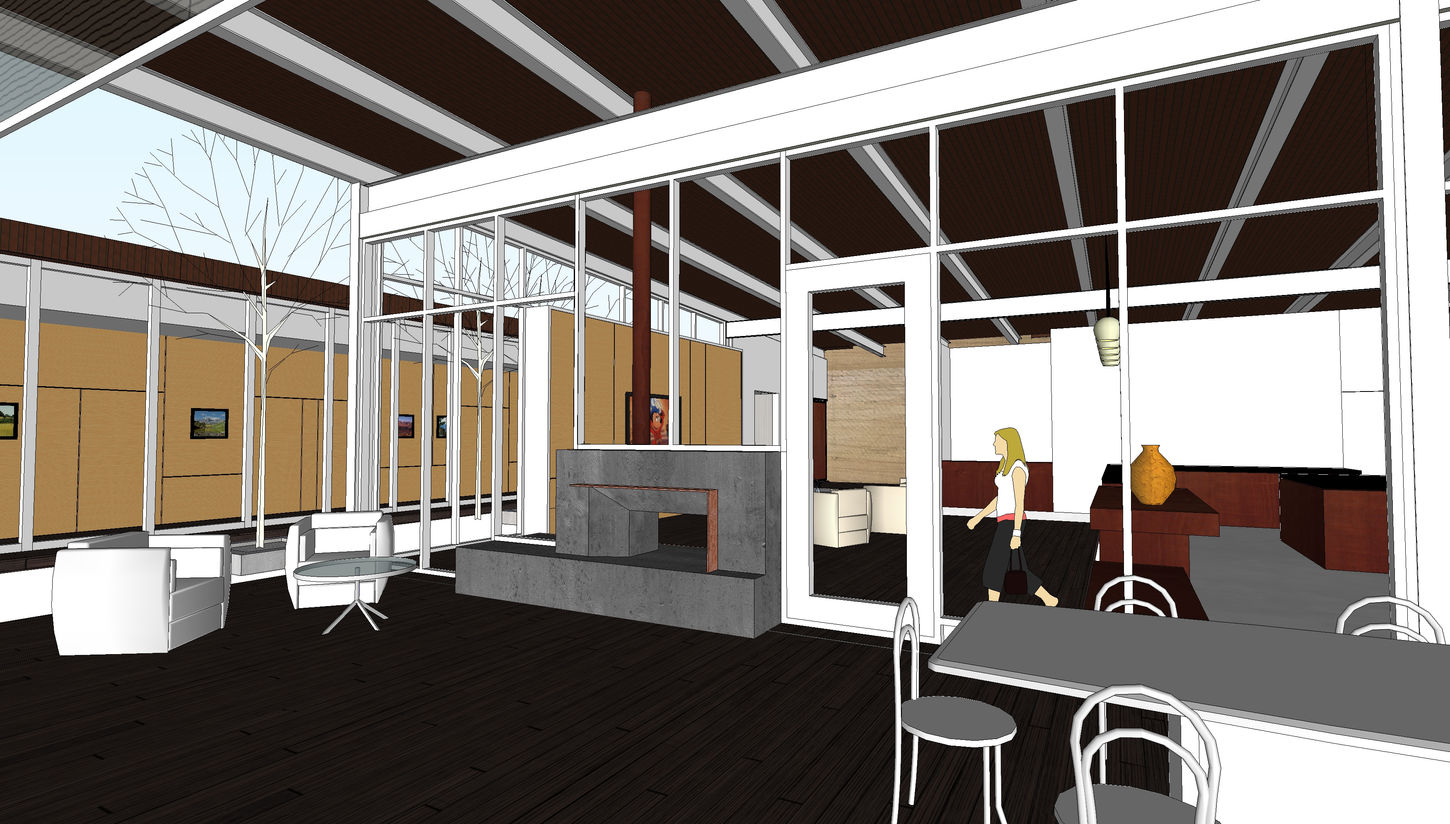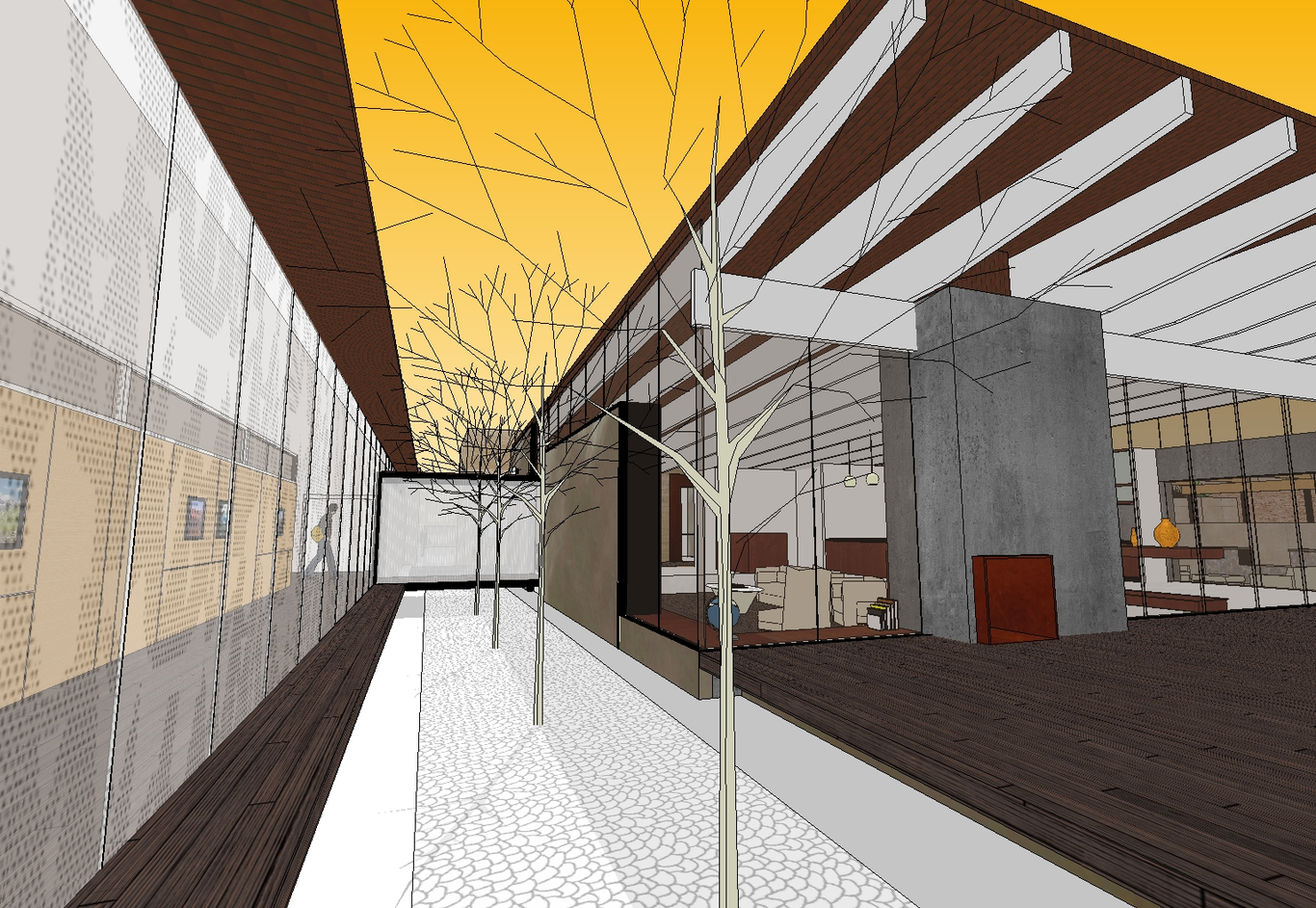Red Hawk Residence
Location:
Las Vegas, NV
8,920 s.f.
Size:
CSD worked closely with our clients to develop a desert dwelling to meet the needs of an active and growing family. The home is designed for a husband and wife, as well as their 3 children. The house was designed primarily with study models and a site plan. The approach was to consider the property lines, the exterior walls of the house, and to create indoor and outdoor rooms that flow together and provide different settings for the family to enjoy. The plan is divided into an active wing and a sleeping wing. The front of the house has minimal street frontage and is designed to be very private and even a bit mysterious. Once you proceed past the front rusted angle iron gate, the mystery begins to unravel and the exterior and interior spaces flow together. Desert material such as weathering steel, burnt trowel cement plaster and rammed earth provide a desert aesthetic. Large expanses of shaded glass provide views to the exterior spaces and from one wing of the house to the other.


























